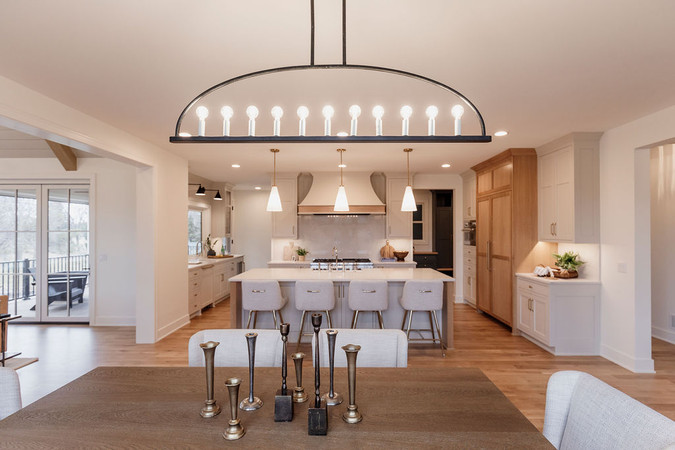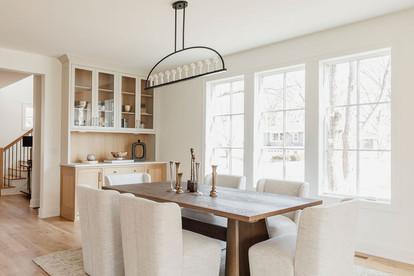Sedum Stunner
- Molly Howe
- May 2, 2024
- 5 min read
Updated: Apr 23, 2025
Nestled in a charming Edina, Minn., neighborhood is a perfect example of Molly Howe Design’s ability to turn a blank slate (or an empty lot) into a stunning family home. The Sedum Stunner exemplifies our breadth of range from inception to design to full execution.

As with all of our projects, we began this process with a clear understanding of the aesthetics of the community, current trends, and the expectations of today’s home buyers. We then drew inspiration from personal experiences to create a space that can accommodate all of life’s moments.
Today’s buyers are looking for modern styles with traditional touches – mixing natural woods with warm and inviting colors, and this home encapsulates all of these elements and more.
From the open-concept kitchen and dining, to ample storage and thoughtful conveniences, to dramatic gathering spaces and cozy corners, this home is simply stunning.
Inspired Process
Unlike the process for a remodel or home built for a specific client, this project was constructed without a specific buyer, enabling us to leverage our 20+ years of experience to design the home from top to bottom. We began by working with the builder, Bellin Construction, on space parameters, functional requirements, and neighborhood aesthetics. We've worked on several projects with the company and we were excited for this opportunity, as was Bellin.
"We enjoy partnering with Molly because of her keen sense of design and mastery of finishes and colors," shared owner Tim Bellin. "What sets her apart, is her natural ability to understand the architectural implications to create exceptional custom floorplans. In addition to their stunning aesthetics, her homes exude an indescribable sense of warmth and character."
We took inspiration from personal experiences, starting with the main level living room that’s an homage to a beloved space in a previous home – a combo of a screen porch and family room that’s connected but offset from the rest of the main floor. From there the home’s plan began to take shape with lots of access to the outdoors and easy flow from one room to the next.
Dream Kitchen
The kitchen and dining spaces are filled with thoughtful touches and modern conveniences at the center of the home. We began with a vision of family gatherings
with an eye to functionality. We incorporated abundant storage with a finished walk-in pantry, lots of solution-based cabinetry, and oversized appliances. We drew on feedback from our clients about the flow to create a space plan that will enable multiple chefs of all ages to cook and help simultaneously. Features like the awning window above the sidebar provide indoor/outdoor access with ease, and multiple prep and cleaning stations make mealtime and entertaining less chaotic.
Inviting Spaces to Gather
While the scope of the space is grand, it’s also cozy and inviting – whether you’re snuggled in on a cold winter evening or gathering for an indoor/outdoor celebration, this home delivers.
The dining and living rooms on the main level incorporate thoughtful touches, including a built-in hutch for display, storage and easy serving in the dining area. The living room features storage for keeping the space clutter-free and focused on the natural light from the large windows.
Even the main floor powder room and hallway are intentionally designed with features that make the space warm, inviting, and tucked away for privacy. (Also, one of our favorite spaces in the home.)
Restful Retreats
We understand that a home should offer spaces for life’s different moments. For those who need a break from the hustle and bustle the upstairs loft and bedrooms provide a perfect respite. The built-in desk and seating area can be used for everything from study sessions to crafts, or just hanging out.
The primary bedroom is a beautiful and serene space, designed with modern conveniences to begin and end the day. Homeowners will undoubtedly appreciate the expansive en suite bath and walk-in closet, as well as the coffee bar and seating area.
Each of the three additional bedrooms feature en suite baths and ample closet space so everyone has a place of their own.
The second-level laundry also ticks all the boxes for convenience and style. Connected to both the common space and primary suite the space has a double washer and dryer and abundant storage.
Spaces for Letting Off Steam and Recharging Energy
The lower level incorporates myriad ways to relax and play with a theater/screening room, sport court, beautifully designed bath, guest bed, and well-appointed bar. Whether entertaining friends or practicing a daily wellness routine, this space has it covered.
Storage and Convenience Abound
Throughout the home, we’ve incorporated features that make the spaces as functional as they are beautiful. This means larger closets, convenient linen storage and solution-based cabinetry. These features reflect our experience and lessons from previous and current clients.
The second-level laundry makes it easy for everyone to keep clothes and linens clean and close at hand. The kitchen walk-in pantry includes a combo of open and closed storage to help with convenience and organization. In the downstairs bar with full-size fridge, dishwasher, and microwave ensure snacks and cool beverages are always on-hand. A built-in bench in the main entry welcomes guests in comfort. Mudroom storage helps keep shoes and coats in place for busy mornings and rushed evenings. The main floor office provides a quiet space for concentration or conference calling.
Featured Selections
Kitchen
Cabinets: Vetsch Custom Cabinets, White Oak, Sherwin Williams Nature Stain
Sink Sconce: Visual Comfort, Salem, 11”
Island Lighting: Savoy House, Bristol 9” Mini Pendant
Hardware: Atlas Homewares, Bradbury, Warm Brass
Wall Paint: Sherwin Williams, Greek Villa
Cabinet Paint: Sherwin Williams, Dumpling
Living Room & Dining Room
Living Room Chandelier: Capital Lighting, Dolan 8-Light Chandelier
Dining Room Lighting: Crystorama Lighting Group, Abbott 11 Light Chandelier
Living and Dining Paint: Sherwin Williams, Greek Villa
Powder Room Wall Sconces: Bellevue, 19” Wall Sconce
Powder Room Ceiling Light: Trans Globe Lighting, Aristo 12” Ceiling Fixture
Powder Room Wallpaper: Jellia Charcoal Petal Geometric Wallpaper
Powder Room Paint: Sherwin Williams, Roycroft Pewter
Mudroom & Walk-In Pantry
Mudroom Floor Tile: Kate-Lo Tile & Stone, London Brick, Fog
Mudroom Hall Ceiling Lights: Ove Decors, Preston 11” Ceiling Fixture
Pantry Lighting: Elegant Lighting, Kiera 3 Light 12” Ceiling Fixture
Pantry Backsplash Tile: Kate-Lo Tile & Stone, T Square - Ceramic Wall Tile, Pure Linen Gloss
Cabinets: Vetsch Custom Cabinets
Cabinet Paint: Sherwin Williams, Roycroft Pewter
Upper Level
Loft
Desk Wall Treatment: Luxury American Walnut Acoustic Slat Wood Wall Panels
Desk Wallpaper: The Home Depot, Old World Trees Peel and Stick Wallpaper
Desk Sconces: Alora Lighting, Willow 5”
Built-in Desk: Vetsch Custom Cabinets
Desk Cabinet Paint: Sherwin Williams, Magnetic Gray
Paint: Sherwin Williams, Oyster White
Primary Bedroom & En Suite:
Bedroom Ceiling Chandelier: Capital Lighting, Finn 6 Light
Bedroom Paint: Sherwin Williams, Silver Strand
Vanity Sconce: Visual Comfort, Porteau 17” Wall Sconce
Shower Walls: The Tile Shop, Lanse Matte White Picket Ceramic Wall Tile
Chandelier: West Elm, Capiz Round Chandelier
Laundry:
Floor Tile: The Tile Shop, Kasbah Star Terracotta Porcelain Wall and Floor Tile
Ceiling Light: Elegant Lighting, Kiera 3 Light 12”
Bedroom/Bath 2:
Bed/Bath Wall Paint: Sherwin Williams, Vaguely Mauve
Vanity Lighting: Generation Lighting, Orley 3 Light Bathroom Vanity Light
Tub Surround: Kate-Lo Tile & Stone, Calacatta Vintage, Porcelain
Floor Tile: Kate-Lo Tile & Stone, Burlingstone - Modern Natural Stone Porcelain
Bedroom/Bath 3:
Bed/Bath Wall Paint: Sherwin Williams, Oyster White
Vanity Lighting: Generation Lighting, Orley 3 Light Bathroom Vanity Light
Shower Wall Tile: Kate-Lo Tile & Stone, Soda Porcelain, Verde Perla
Shower Floor Tile: The Tile Shop, Penny Round Calacatta Gold Matte Porcelain Mosaic Wall and Floor Tile
Bedroom/Bath 4:
Bed/Bath Wall Paint: Sherwin Williams, Silver Strand
Vanity Lighting: Visual Comfort, Clybourn 3 Light Vanity Light
Shower Wall Tile: The Tile Shop, Verre Ondul Blanc Ceramic Wall Tile
Shower Tile: The Tile Shop, Tangier Peacock Porcelain Mosaic Wall and Floor Tile
Lower Level
Bathroom:
Vanity Lighting: Generation Lighting, Jaden 3 Light 24” Vanity Light
Shower Wall Tile: The Home Depot, Montgomery Ribbon Maple Matte Porcelain Floor and Wall Tile
Bar:
Pendant Lighting: Visual Comfort, Hazel 6” Mini Pendant
Bar Backsplash: Floor & Décor, White Stack Porcelain Mosaic
)%20(7%20x%202%20in)_edited.png)

















































































































